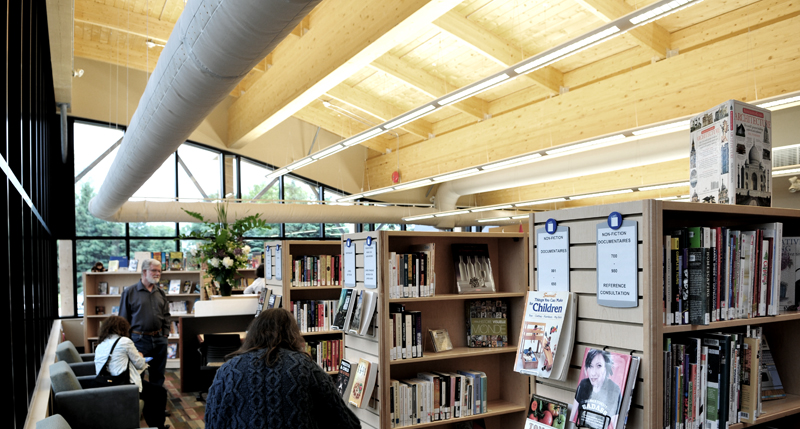Greely Library
Form and function combine effortlessly in the new Greely Library designed by L+D. The 3,000 square-foot space is laid out for flexible configurations of reading areas and stacks, suffused with natural light for a calm, peaceful atmosphere. A central architectural wall serves as a backdrop for the reference desk while providing separation for program areas that sit behind. Linking the library to the adjacent community centre is a multi-use room off the library’s vestibule for hosting a wide range of functions that meet community needs.
Project highlights
- Sustainable design features include a white, water-shedding roof and innovative air distribution centre
- Multi-use room provides revenue stream through rentals for community purposes
- Delivered within $ 1.2 million budget

