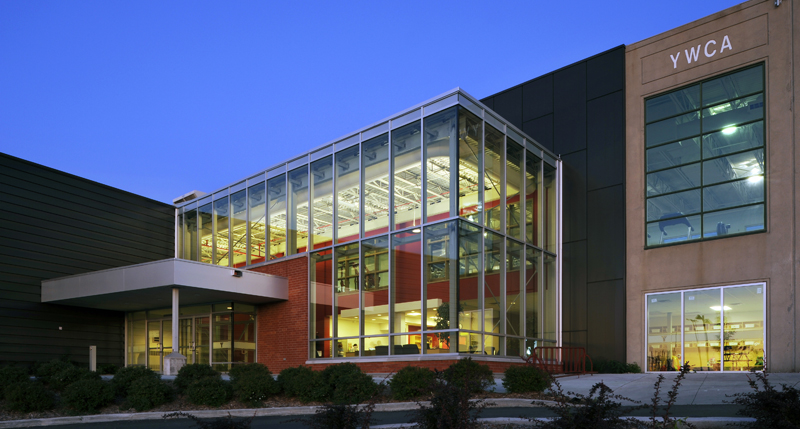Orleans YMCA
Executing on a major capital fundraising initiative, the Orleans YMCA/YWCA sought to make an addition to its existing two-storey facility to house lap and therapy pools, a gymnasium, change room upgrades, a central lobby and a reception/office area. To ensure the new addition would integrate organically with the existing facilities—providing a unified experience for visitors and cohesive aesthetic for the property—L+D engaged in a full architectural, mechanical, electric, civil and structural analysis of the existing building’s services and physical constraints before producing designs for the expansion. Our best value approach to the project yielded unexpected results—we were able to include both the pool and the gymnasium on the main level. This improved the efficiency of the layout and saved resources.
Highlights
- 19,000 square feet added for a total footprint of 27,000 square feet
- Main entrance re-located to north side of building
- Improvement in space usage and in common area functionality

