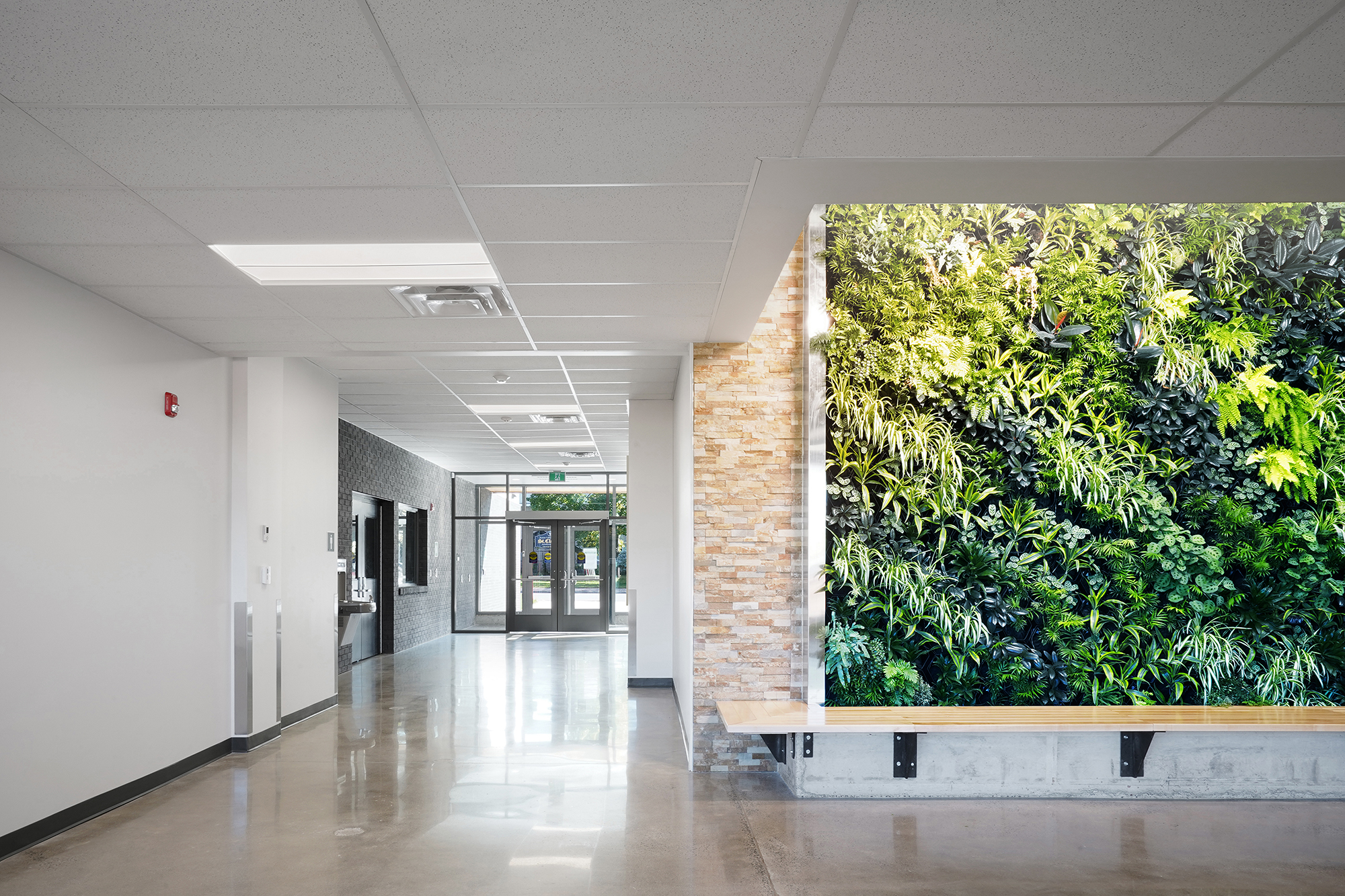De La Salle High School – Music Program
Opened in the fall of 2021, this 40,000 sq ft, purpose-designed addition to an existing high school houses 8 new music classrooms, a gymnasium, fitness room and two specialized studios for dance and theatre. Each classroom was designed as a music-centric space, with variable acoustics, floating acoustical slabs, humidity controlled instrument storage and complete sound isolation between spaces. The two main floor studios are built to professional audio and video standards. An a/v control booth allows for a full range of performances from amateur to professional. Both spaces are fitted with motorized technical lighting grids and a full complement of audio-visual and cabling management tools required for even the most exacting of performances. The location and grouping of the performance spaces provides flexibility for the schoolboard to lease out its ground floor and sports field to the community and general public. Inviting common areas and a 26 foot high green vegetated wall provide a series of living rooms for students to congregate in and exchange
Highlights
- 40,000 square feet added with specialized classroom spaces
- Provides a separate entrance and focal point for the Music Program
- Green wall and living room and practice spaces for students

