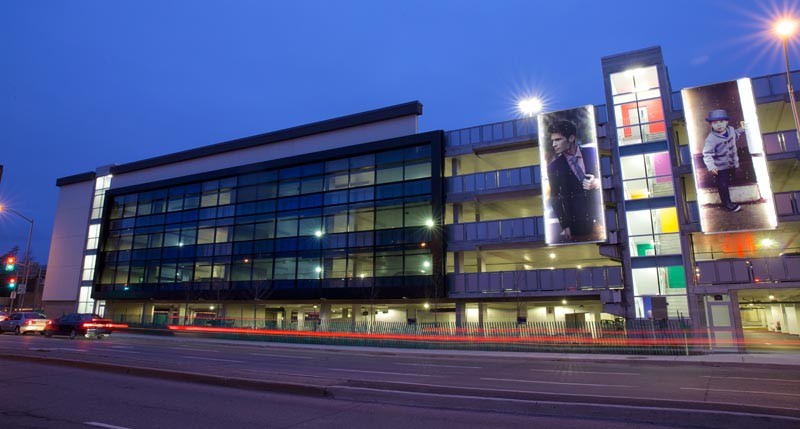Bayshore Shopping Centre
The Bayshore Shopping Centre is one of Ottawa’s largest retail venues, and is visited by more than 7 million customers per year. In order to meet increased demand, the Client, Ivanhoe -Cambridge committed to redeveloping the property with the creation of a new addition and parking structure. The 3-storey addition houses new retail space, and a new food court, while the 5-storey parking structure is designed to increase on-site parking by approximately 500 new spots.
This project is a complex, multi-phased, renovation/addition of a 40 plus year old three storey building, which exhibits strategic approaches to constructing and modifying existing structures while maintaining regular operation of the centre for both vehicular and people access and minimizing disruption to building occupants. Every activity involving high levels of noise or dust, visual and physical obstructions and any work hindering patrons and/or personnel from going about their normal operations were reviewed, scheduled and coordinated with the CM to minimize disruptions. Elements of the schedule, such as the renovation of two floors of the existing B block (Old Zeller’s) were accelerated (working drawings and construction) allowing the CM to deliver revenue generating spaces over 1.5 years earlier than the original schedule. Multiple tenants throughout the building endure peak yield periods (Christmas, spring/summer/Fall) within an annual cycle, these periods were respected when ensuring no interruptions from construction phasing. This constraint required focus and constant adaptation to the construction schedule with assurance that the delivery dates were not affected. L+D worked closely with both the City of Ottawa Fire Protection Engineer and the Building Inspector, in providing evacuation plans and ensuring that all occupational Safety and Health Regulations were met through a very complex and rigorous planning process. In all, three main phases of construction were established. At the client’s request, the schedule was accelerated by over 7 months to deliver the new addition and 80% of the new 3,400 space parking structure in just under 20 months. A complete overhaul of the vehicular access to the site from Richmond had to be delivered in under 9 months and included complex delivery of overhead bridge and ramping work. The project is being submitted for a LEED silver certification. Major elements include: Significant work was done to the property to convert most lighting in public areas and exterior spaces to LED. A centralized, energy efficient system with some heat recovery capability was installed for common areas and for the new Food Court. The parking structure’s massive raft footing has an high fly ash content concrete mix.
Project highlights
- Renovation: 31, 460 m2
- Mall Addition: 23, 400 m2
- Parking structure: 95,700 m2
- Year Started: 2012
- Completion 2015
- Budget: $190M

